Renovation of a roubenka in Heralec, a traditional log cabin with a particular atmosphere.
client: private investor
architect: MON NOM STUDIO
category: residential
type: reconstruction
year: 2023
size: 200 m2
budget: 6 M K č (250.000 €)
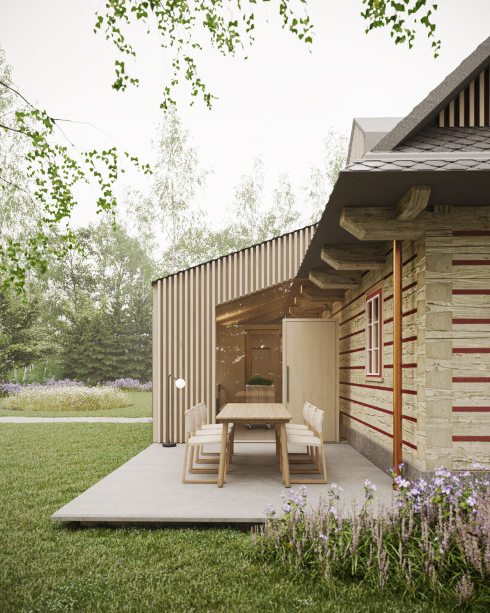
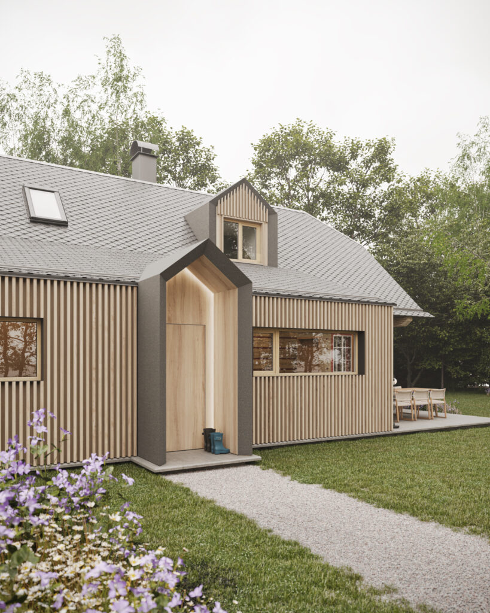
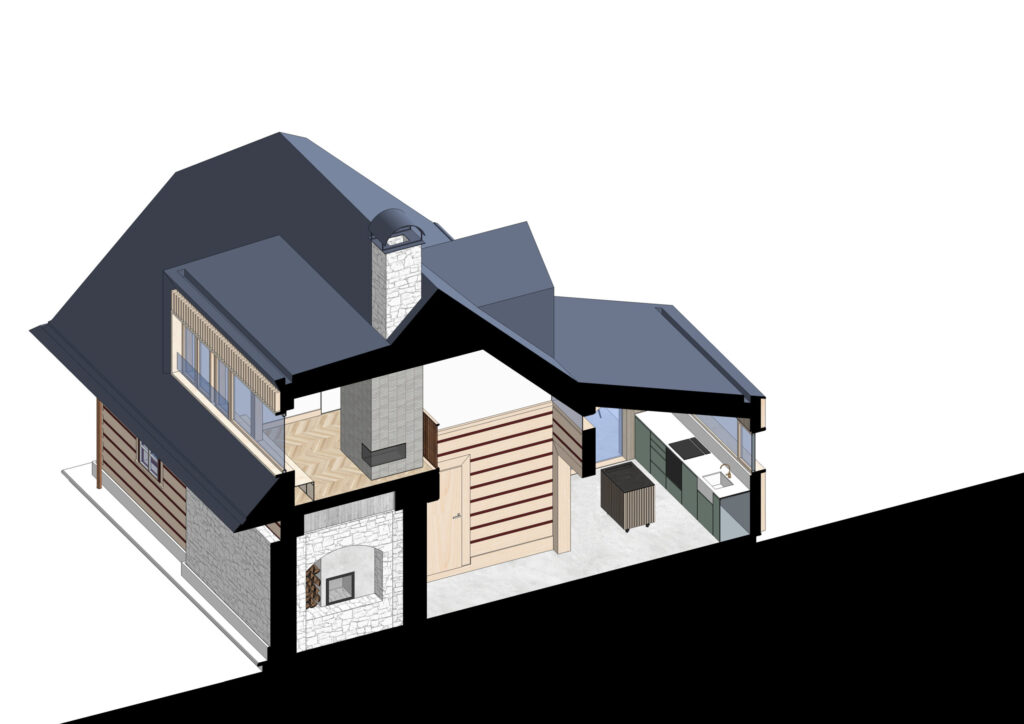
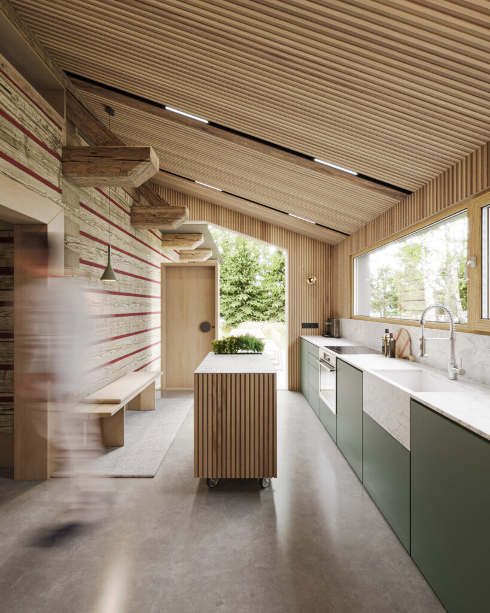
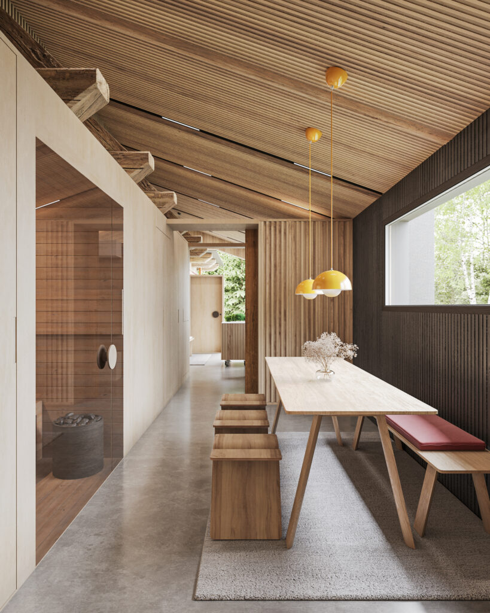
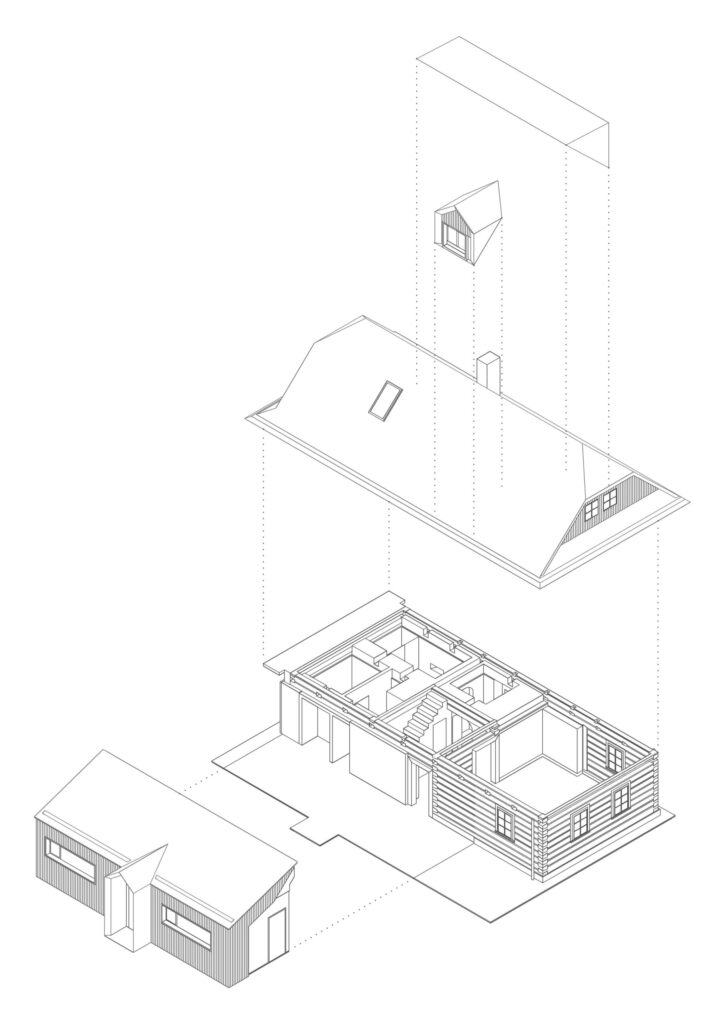
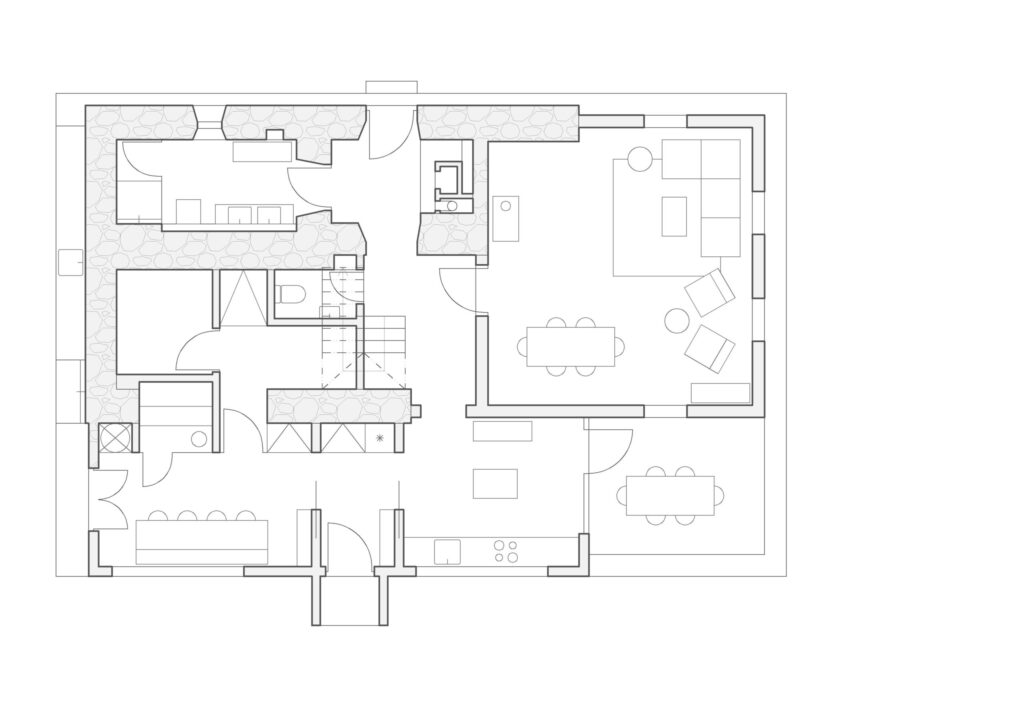
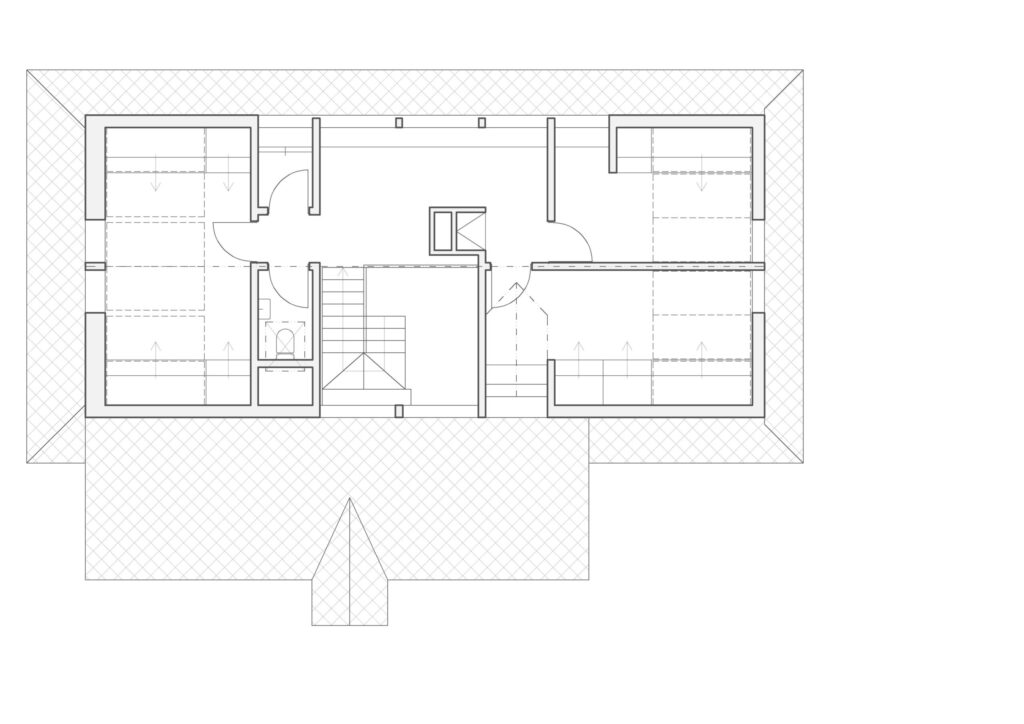
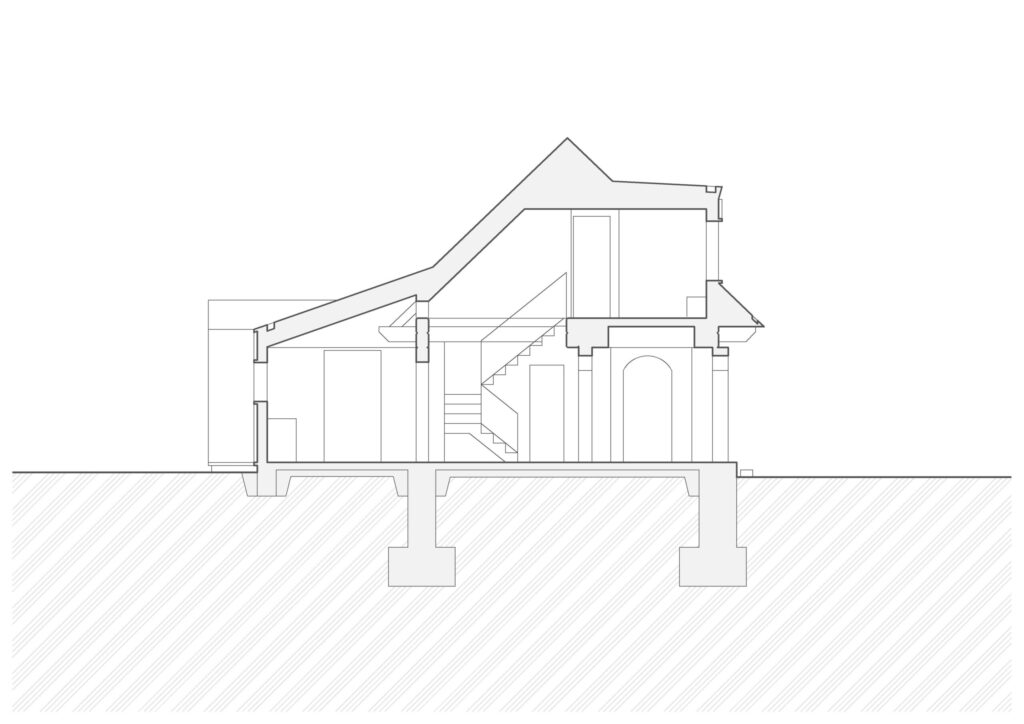
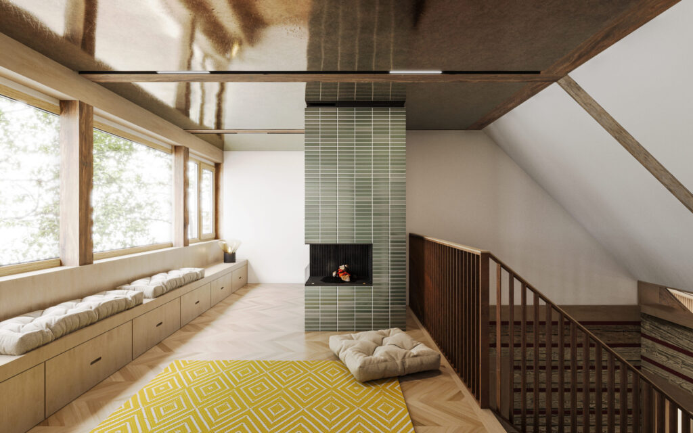
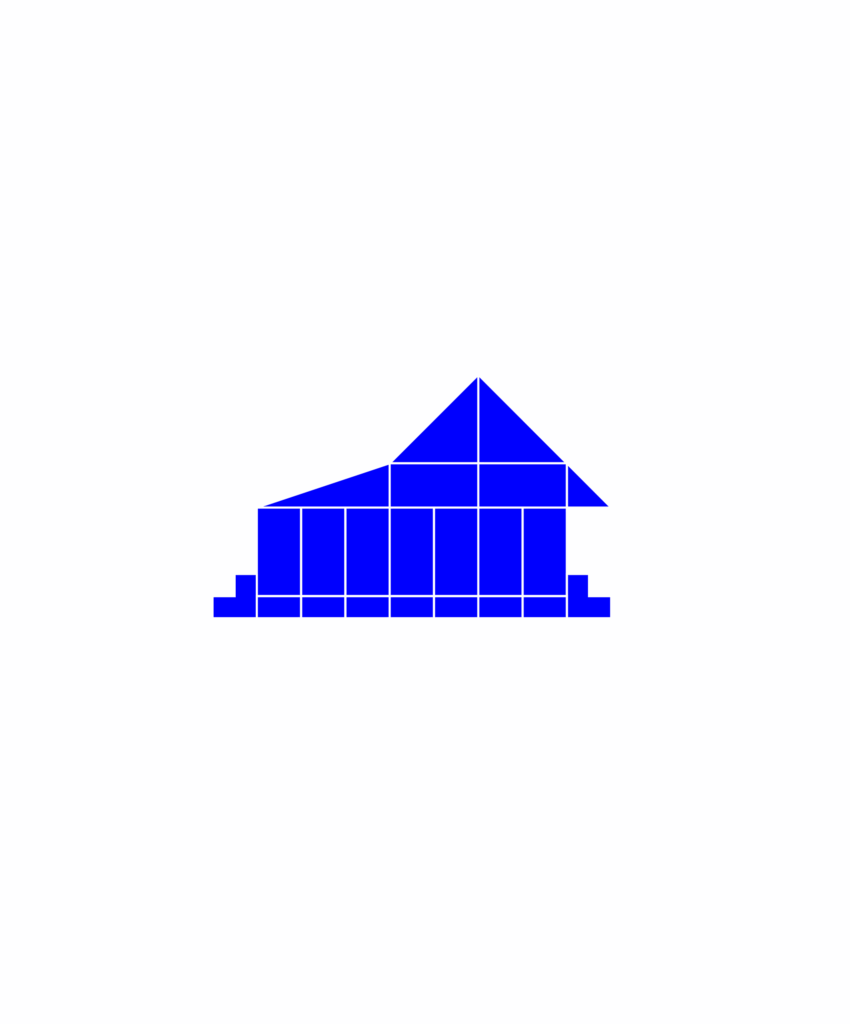
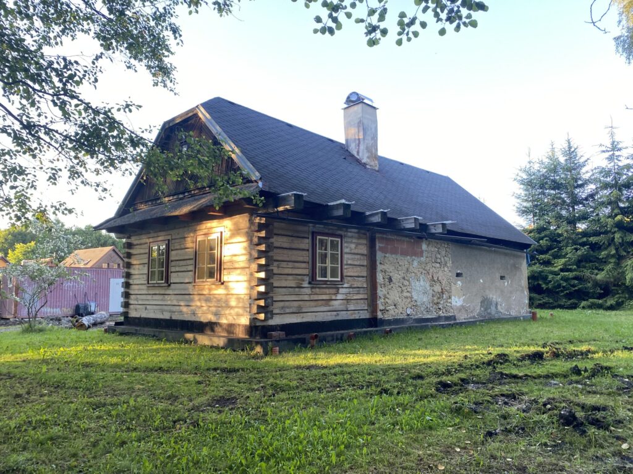
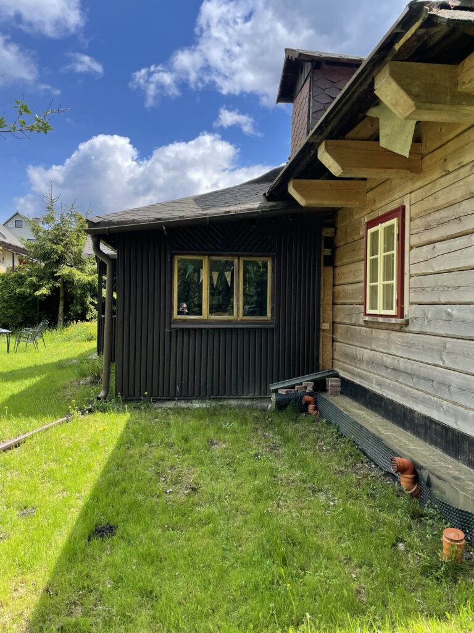
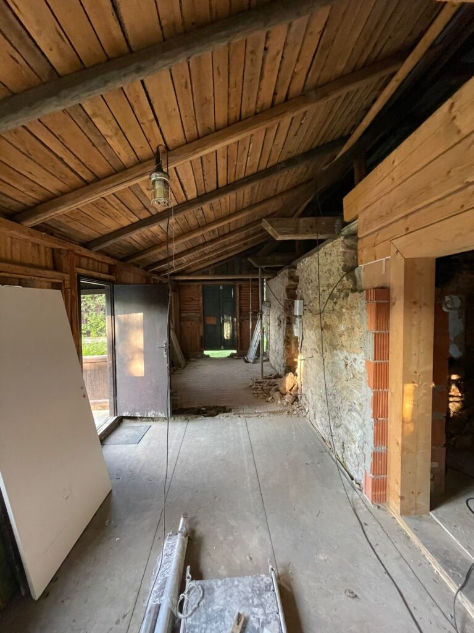
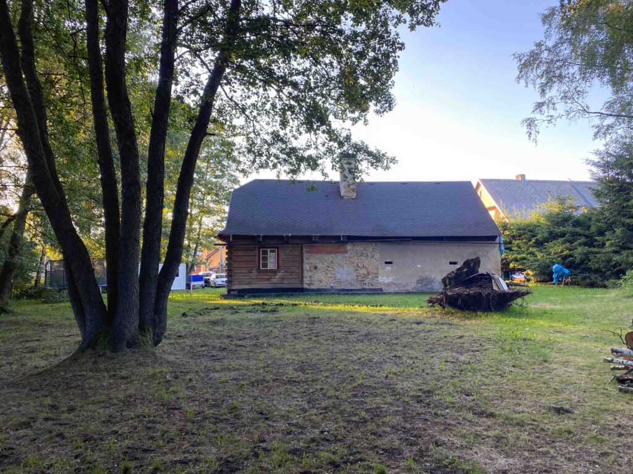
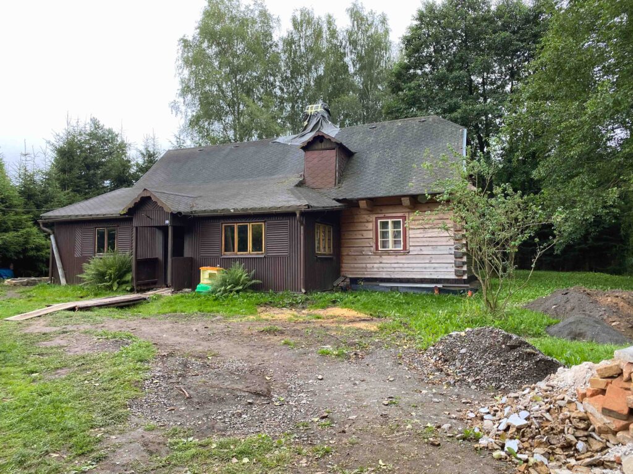
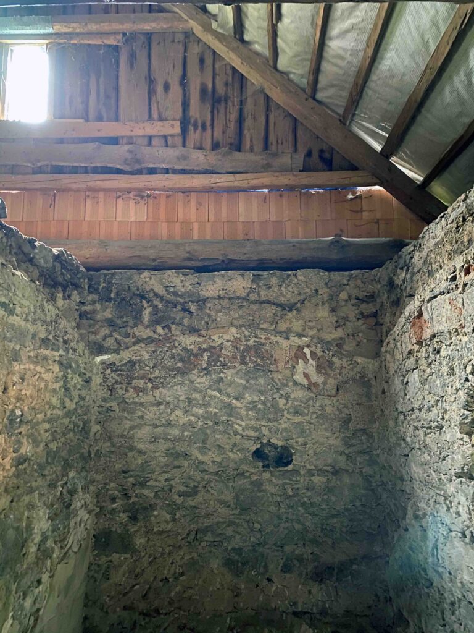
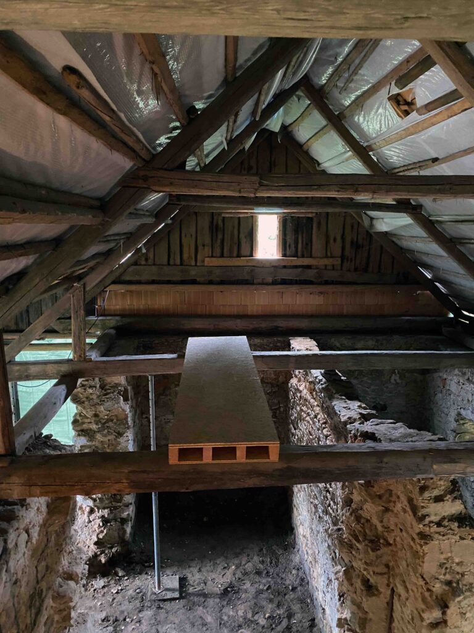
The roubenka is a traditional cabin with a particular presence that creates a very cozy atmosphere.
The goal of the project was to highlight the traditional architecture by reconstructing the outbuildings and the roof with a modern aesthetic that creates a dialogue between the two styles.
The entrance room is designed as a multifunctional space with a new kitchen and a multipurpose room with sauna. These rooms can be divided by sliding doors. The main material is wood both inside and outside, while special attention is paid to the connection with the historical part through a frameless glass, which gives continuity to the log wall.
The staircase is located near the fireplace and forms the core that connects the two levels of the cabin. It is made of reinforced concrete, due to the plastic properties of this material. The upstairs hallway is considered an extra room, with views of the landscape and a reflective ceiling in reference to the nearby lake.