An open community with mixed residential, commercial and administrative use in Zeleneč.
client: Zeleneč village
architect: MON NOM STUDIO
category: housing / administrative / cultural
type: competition
year: 2025
size: 9,000 m2
budget: 300 M K č (12 M €)
The goal is to build an open community with mixed residential, commercial and administrative use. Located in a village near Prague surrounded by family houses and next to the train station, the site aims to become the New Centre for Zeleneč.
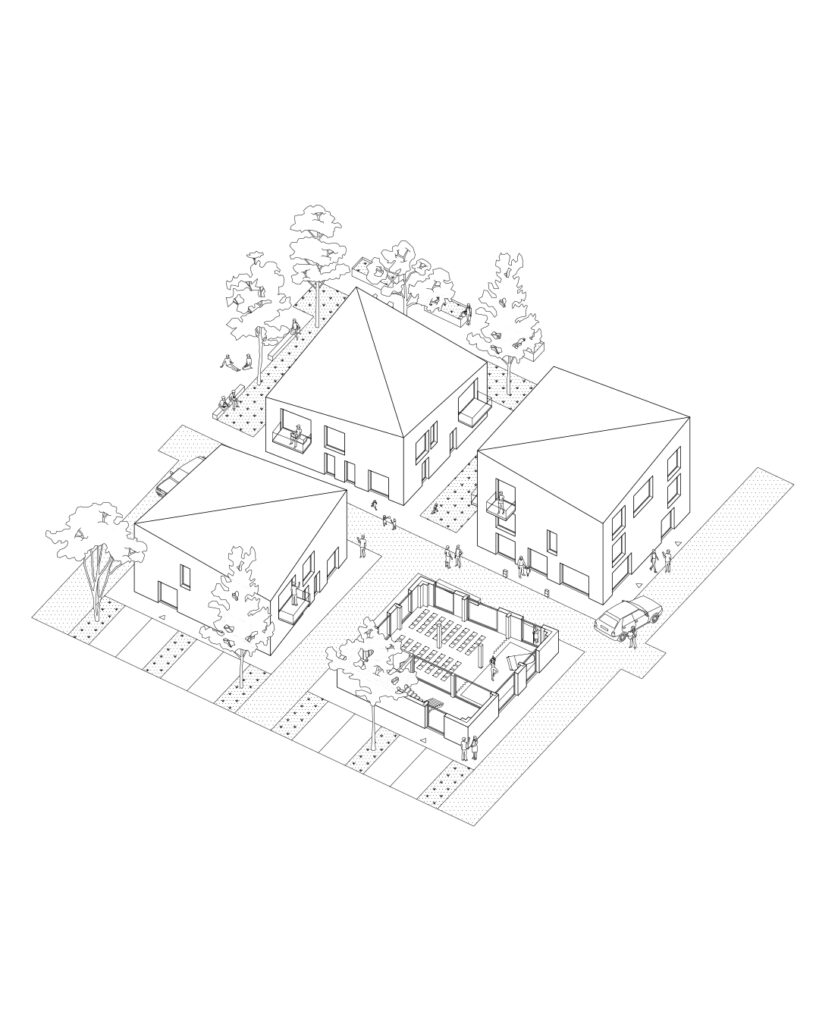
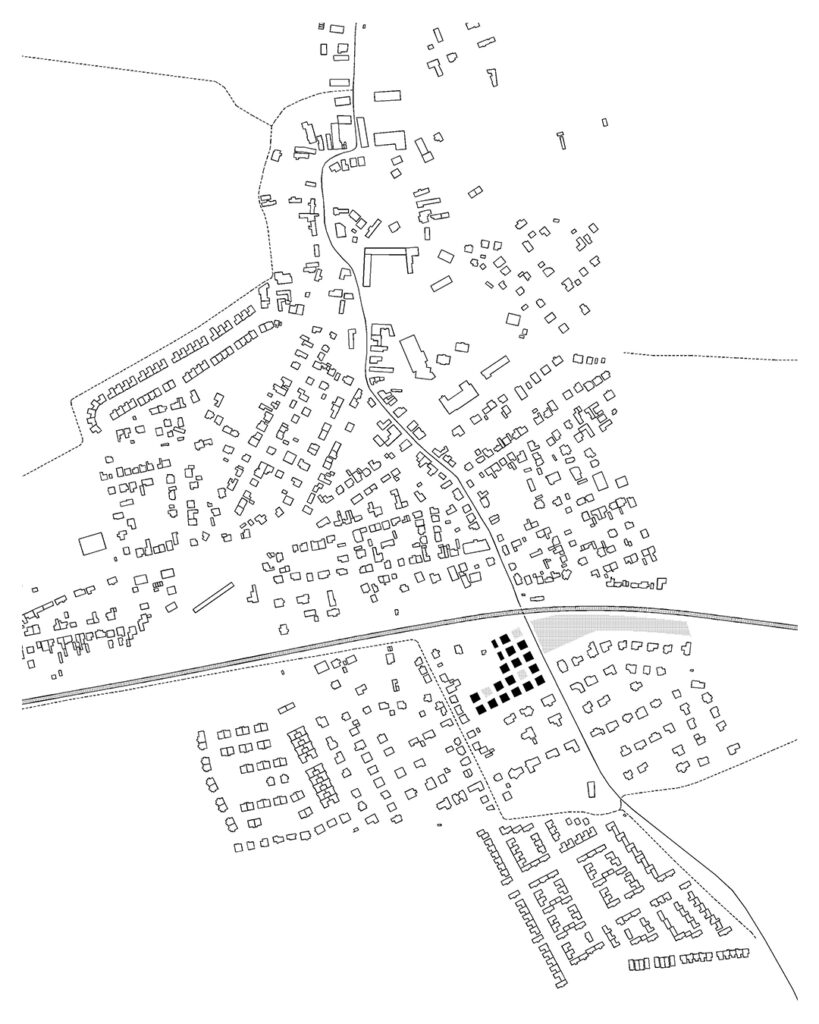
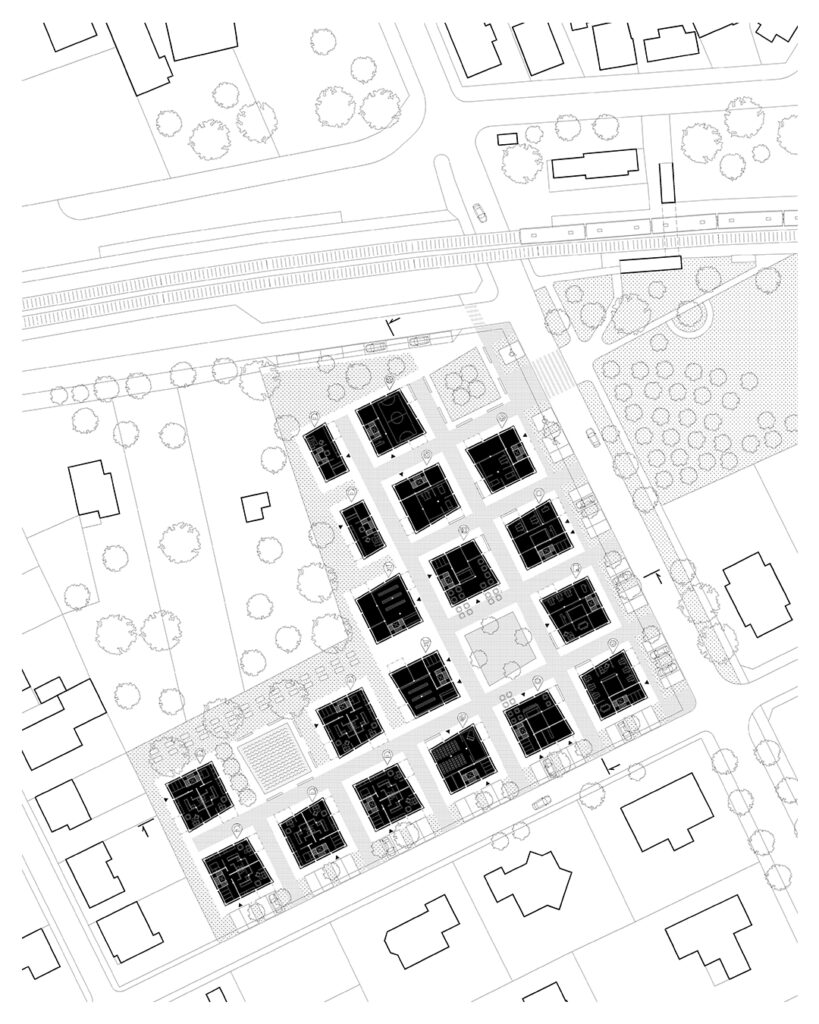
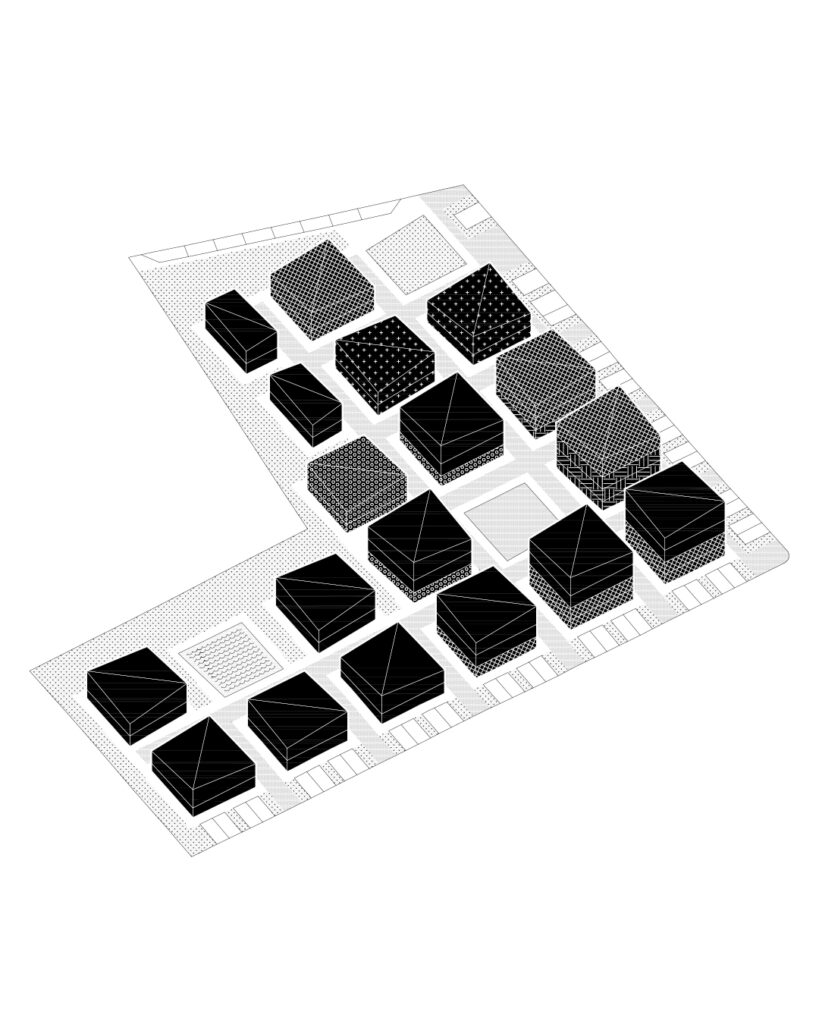
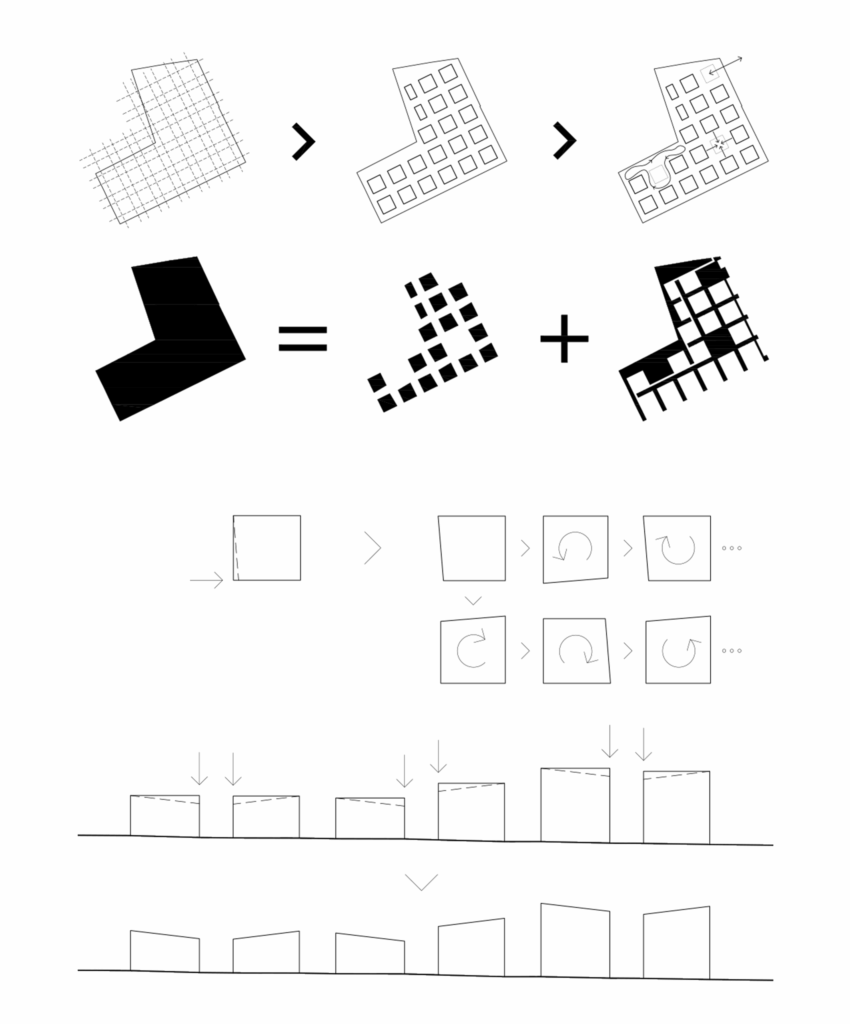

The small proportions of this “village in a village” are intended for the human scale, where people can move freely around and enjoy a living and vibrant community. An inclusion-type neighbourhood, where the boundaries between the public and the private are blurred in order to generate interaction between the inhabitants.
The higher building are pulled towards the lowest point to generate a balanced volume distribution. The volumes and evenly arranged to adapt to the existing terrain and minimising the impact on the ground. Breaking the grid, three voids become squares for events or leisure activities.