We are proposed to renovate a typical house in the village of Jevišovka, located near the border between Austria and the Czech Republic, a region known for its vineyards and wineries.
client: private investor
architect: MON NOM STUDIO
category: residential
type: reconstruction
year: 2023
size: 400 m2
budget: 10 M K č (400.000 €)
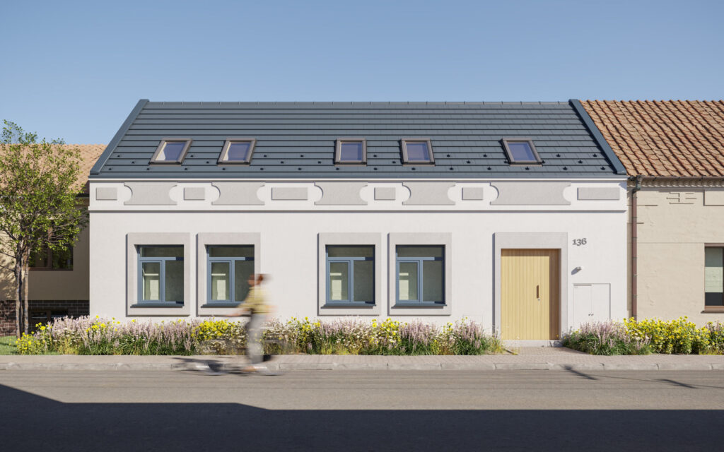
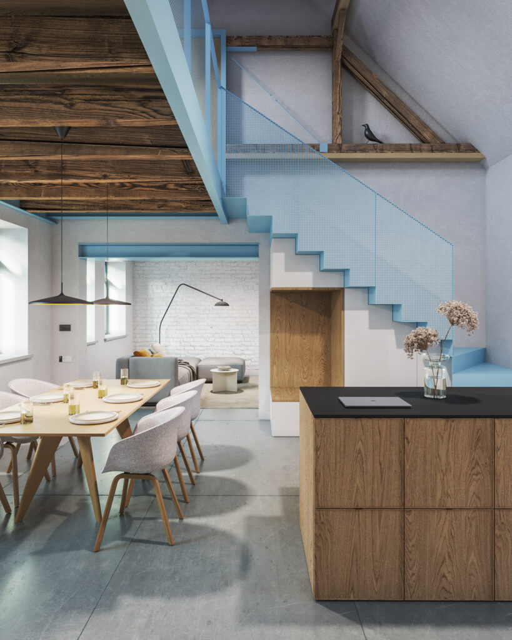
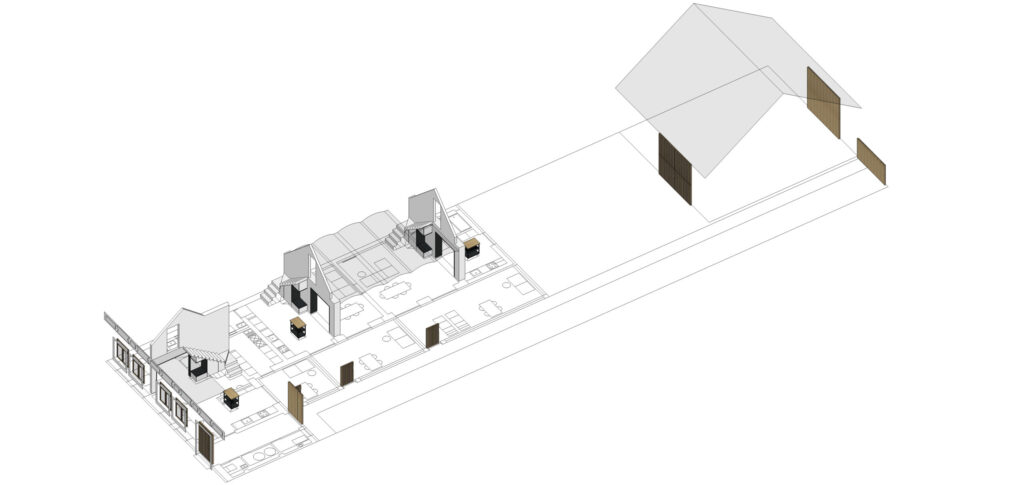
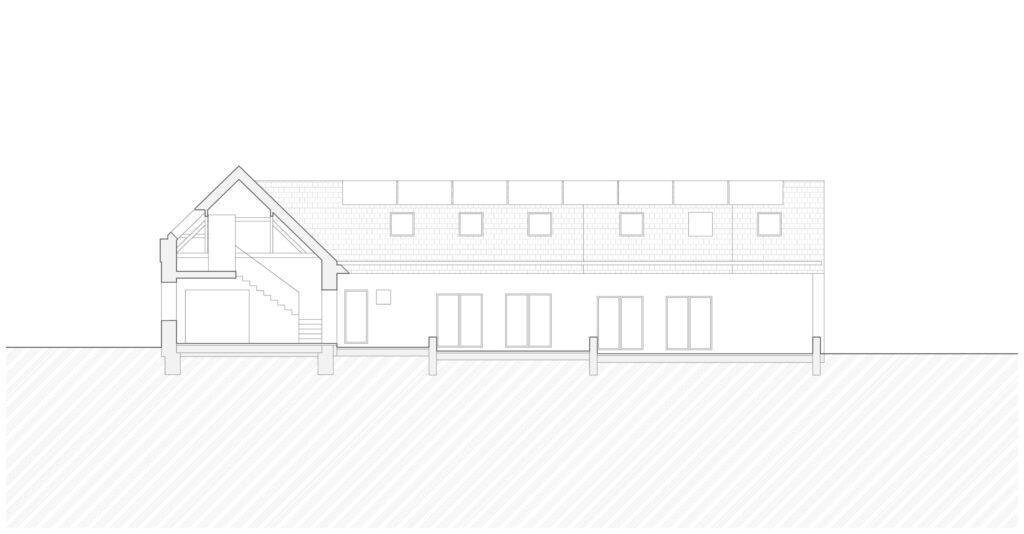
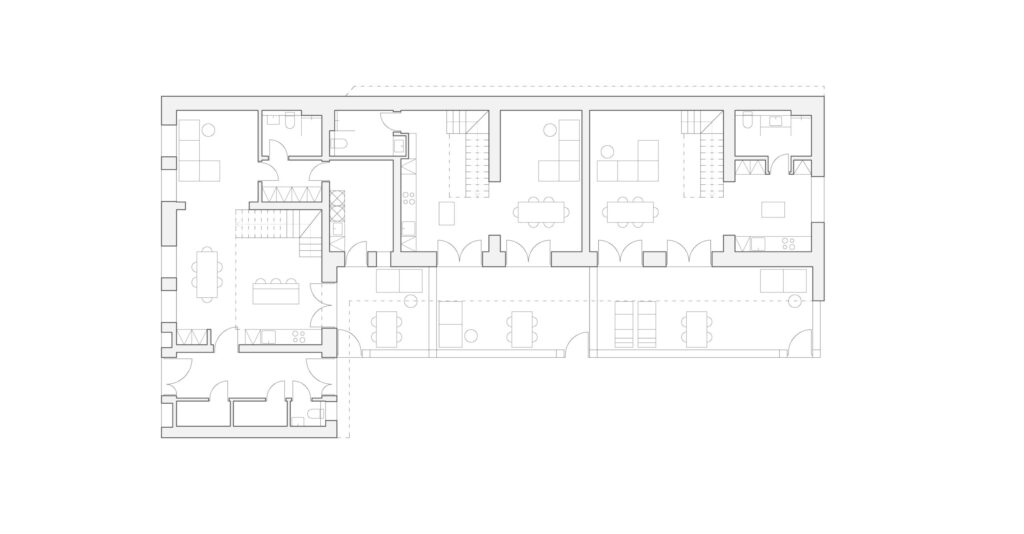
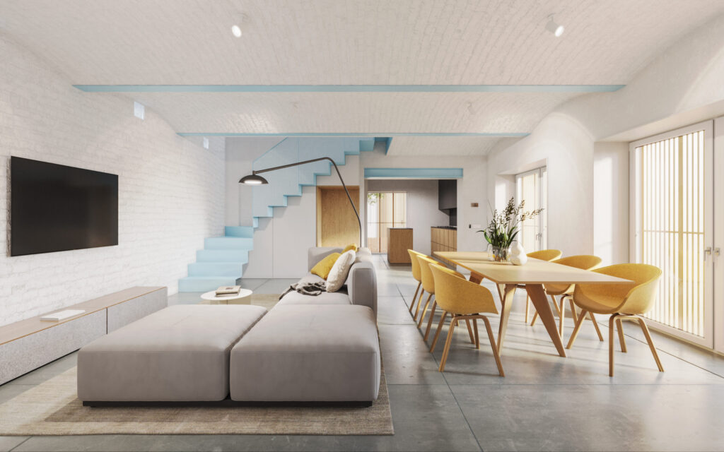
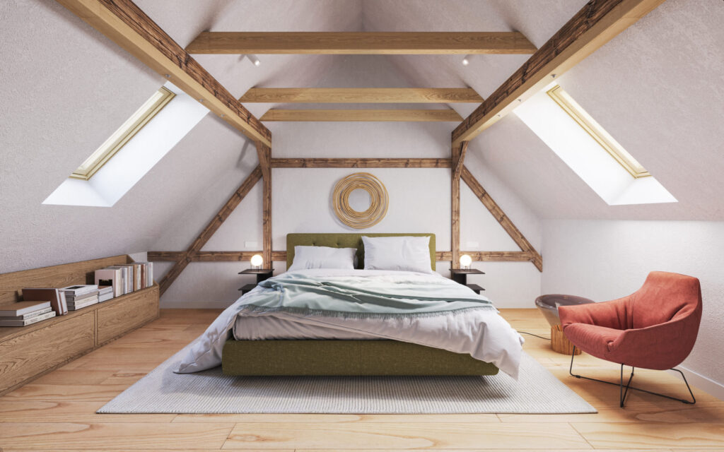
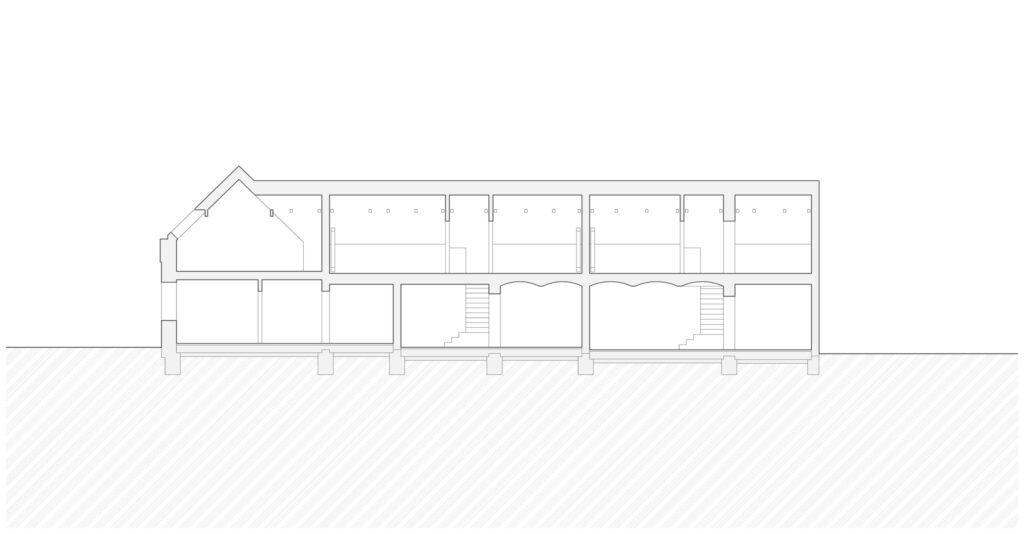
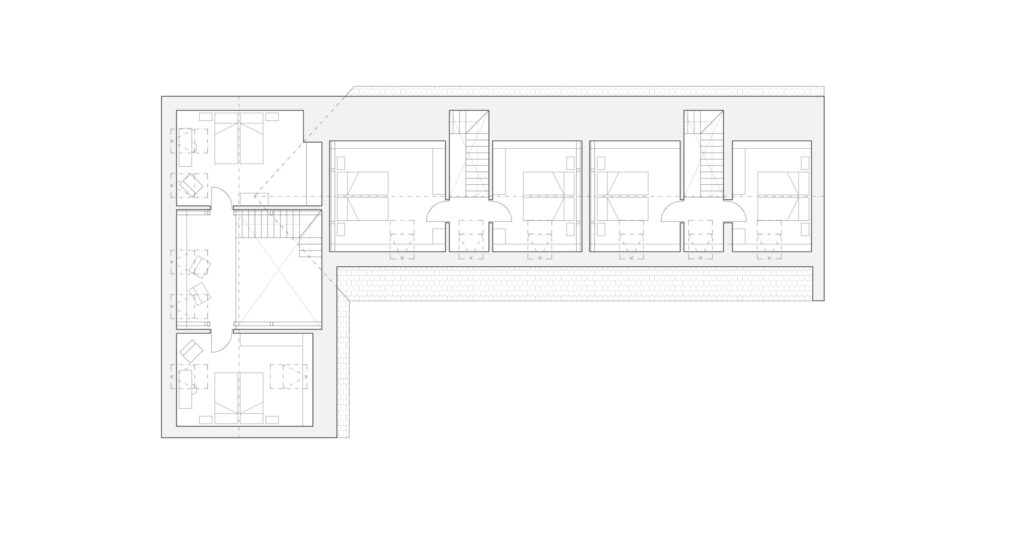
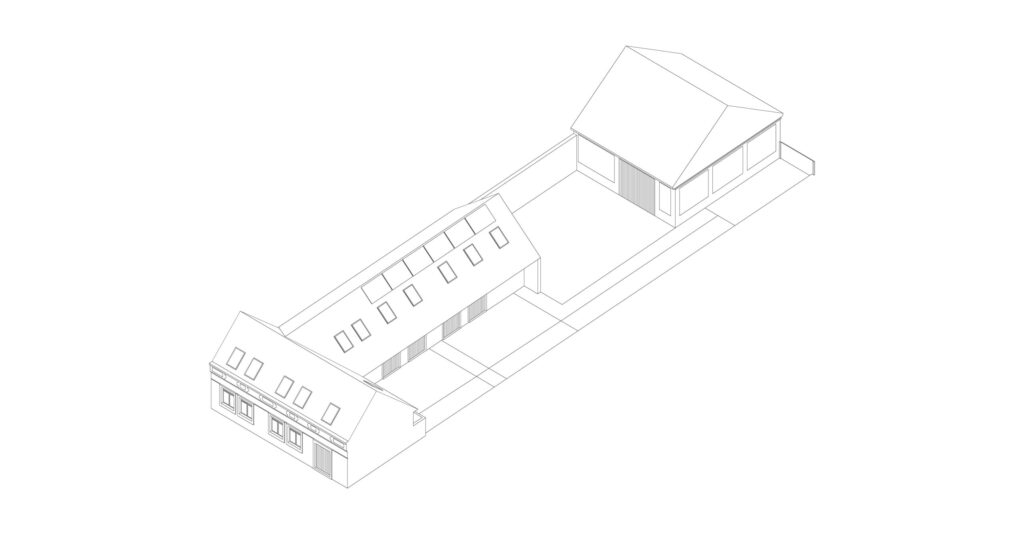
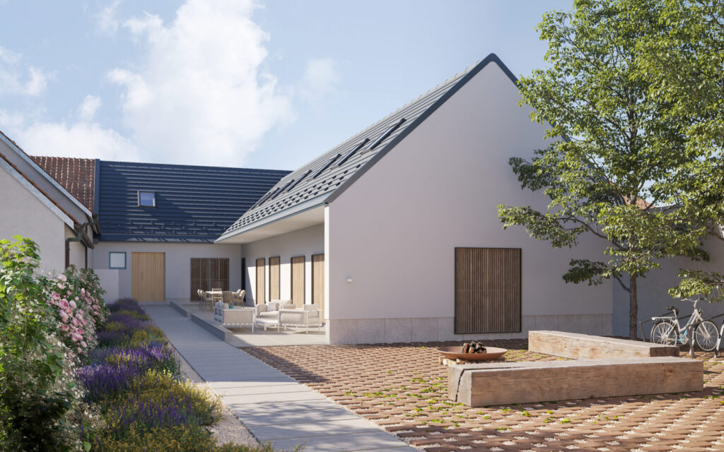
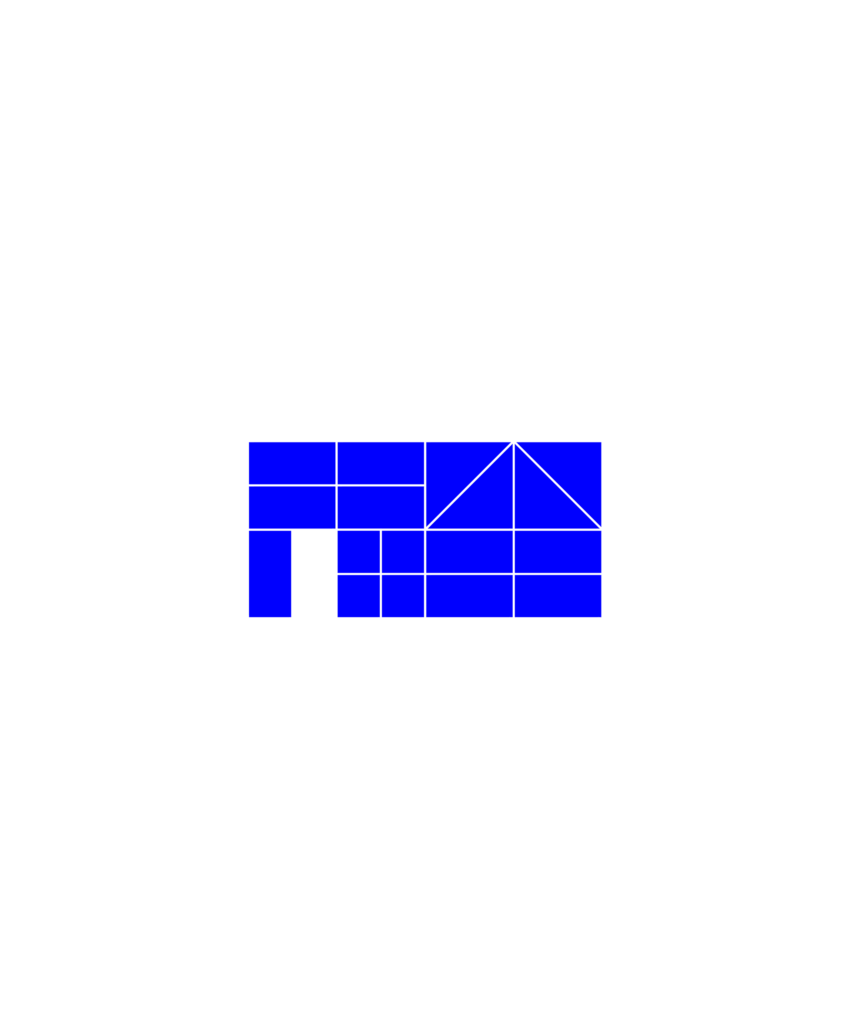
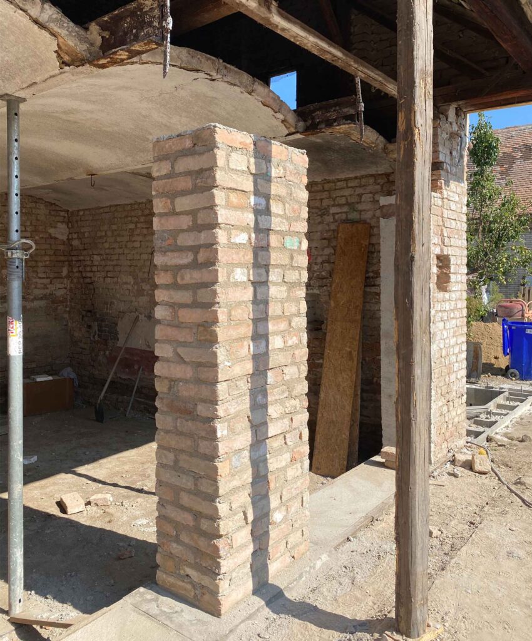
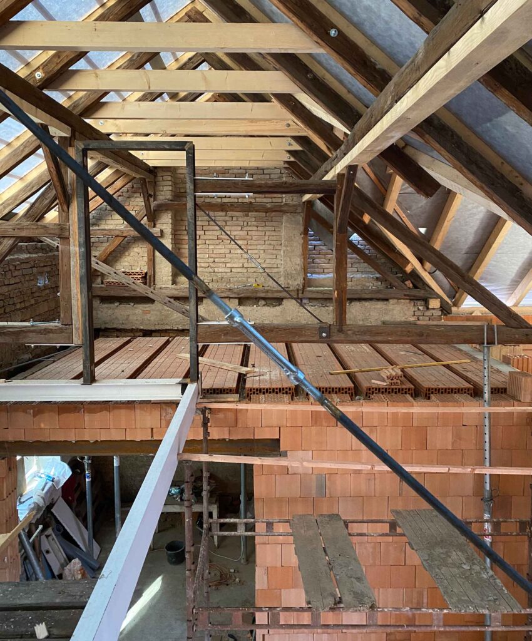
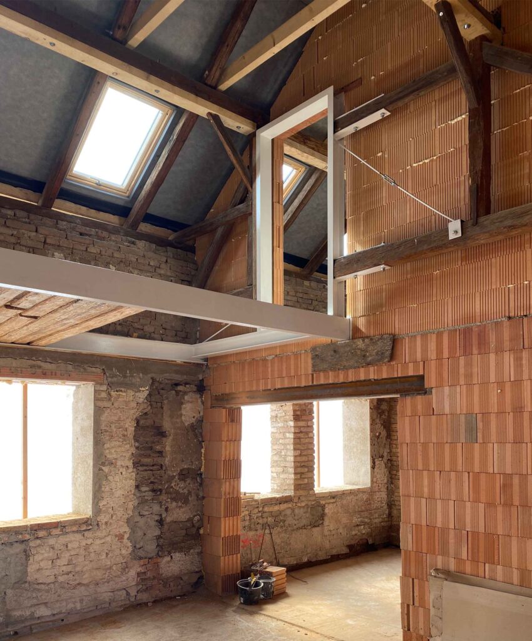
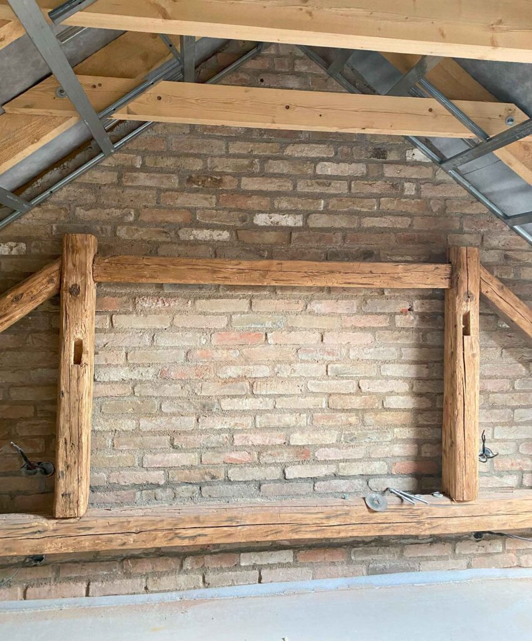
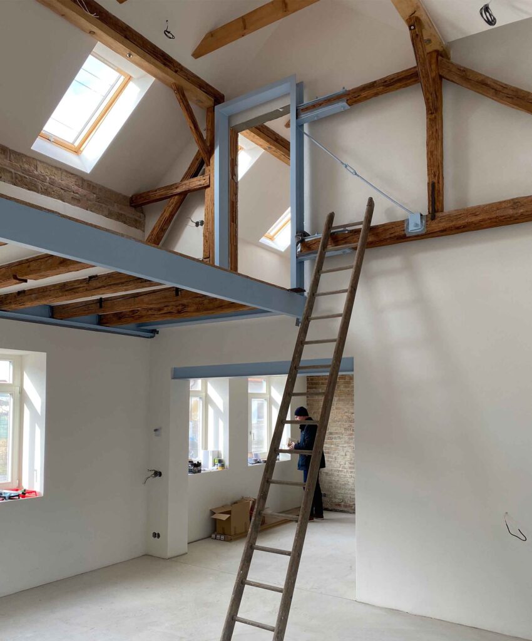
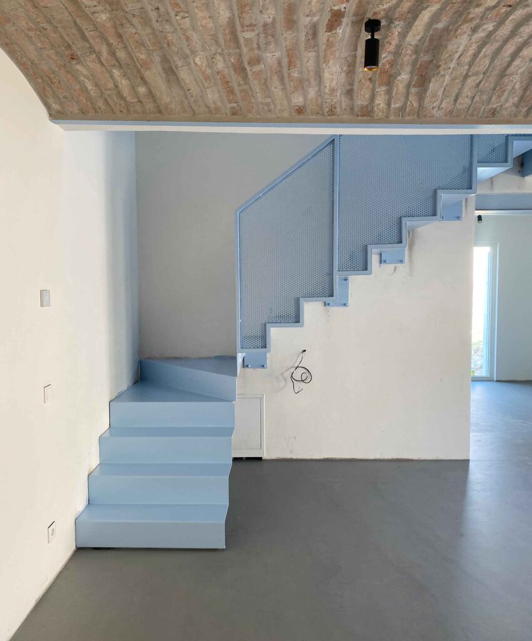
The client’s desire is to divide the main volume into 3 independent units for recreational accommodation for a couple with two daughters. The barn located on the opposite side of the plot becomes a multifunctional space for common activities.
The area has notable examples of local architecture, with decorated facades and impressive main doors, which should be integrated into the proposal. In addition, the building must be energy optimized for short stays and be easy to maintain.
The existing structures of the roof and the ceiling vaults are maintained and adapted, opening new windows to illuminate the interior. The existing is combined with new materials to generate a cozy, timeless and unpretentious space.