An open space with a colonnade – Agora – that serves as a centre for Komařice.
client: Komařice village
architect: MON NOM STUDIO
category: administrative / cultural
type: competition
year: 2023
size: 800 m2
budget: 50 M K č (2 M €)
The Agora is the historical gathering place for the people. An open space with a colonnade that serves as a centre of the athletic, artistic, business, social, spiritual, and political life in the city. Naturally, the most important institutions gravitate around it
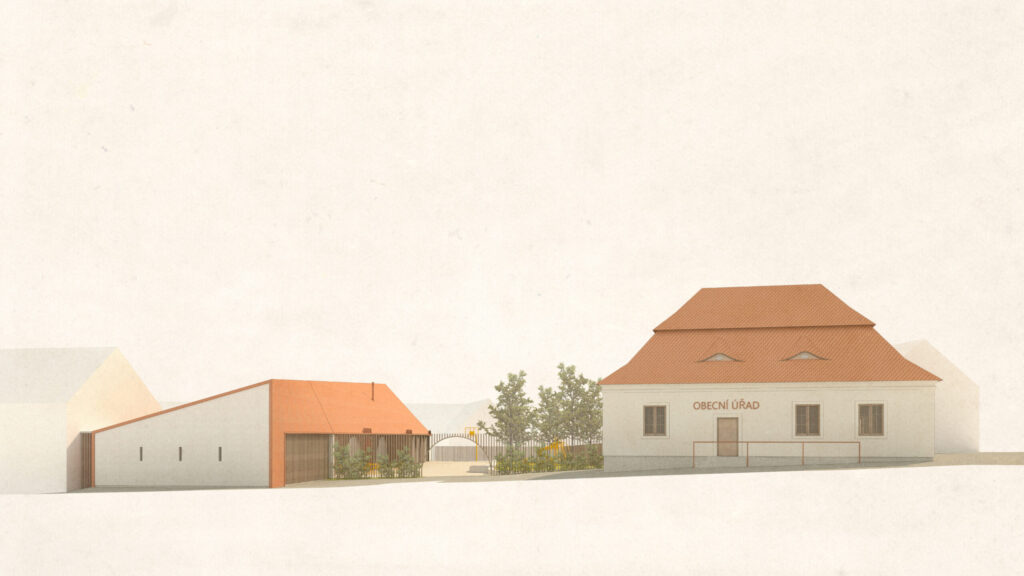
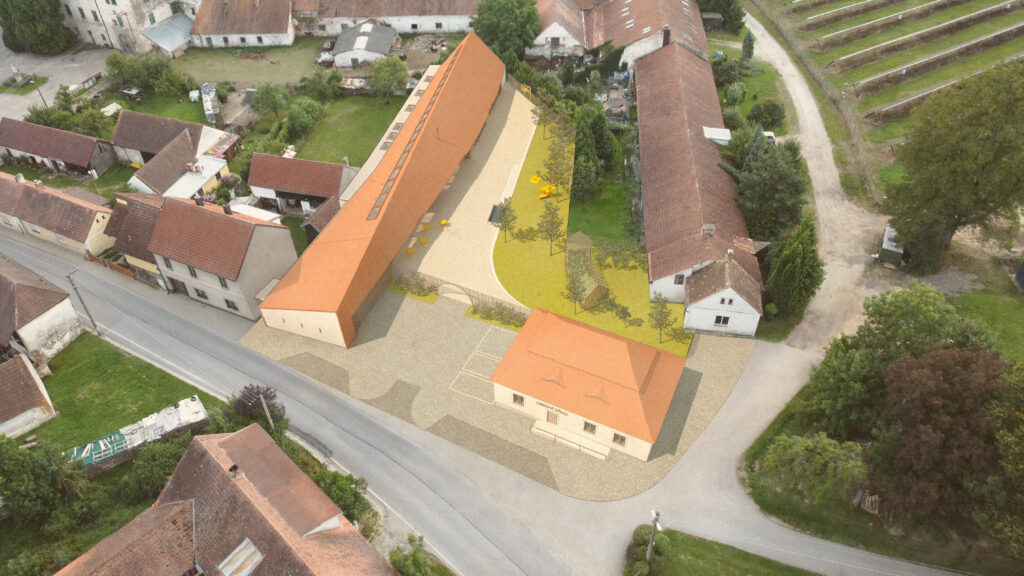
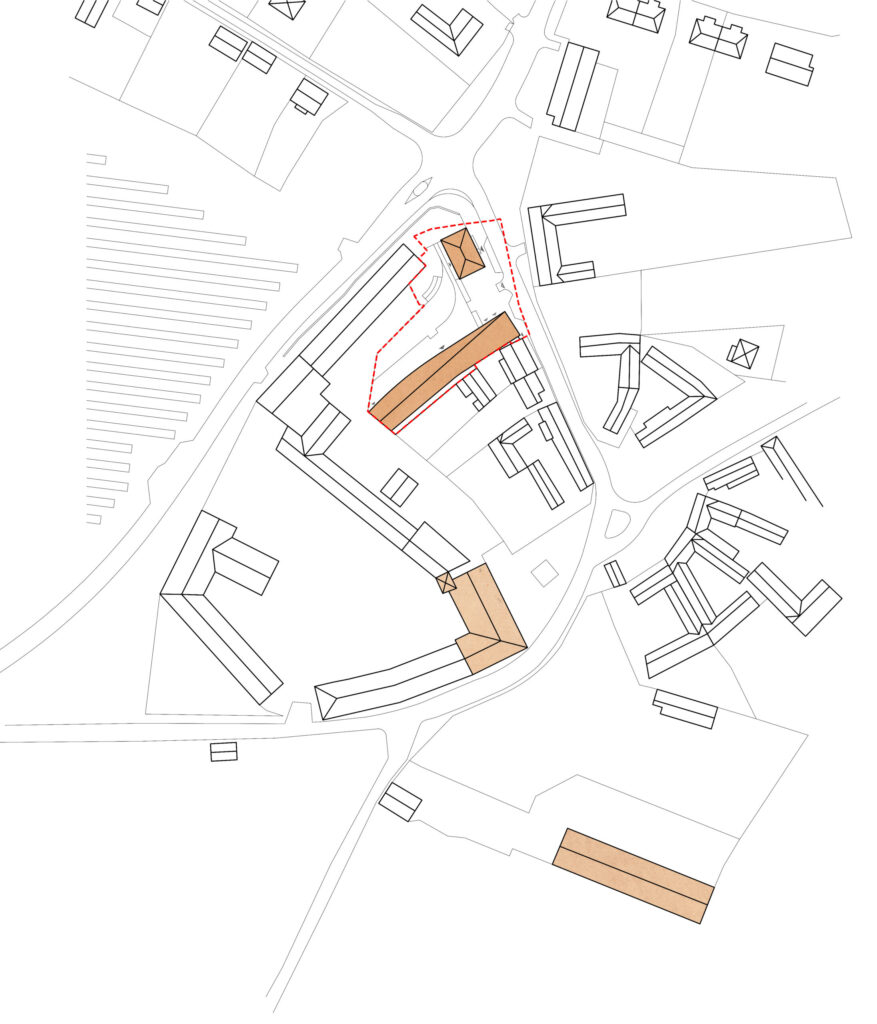
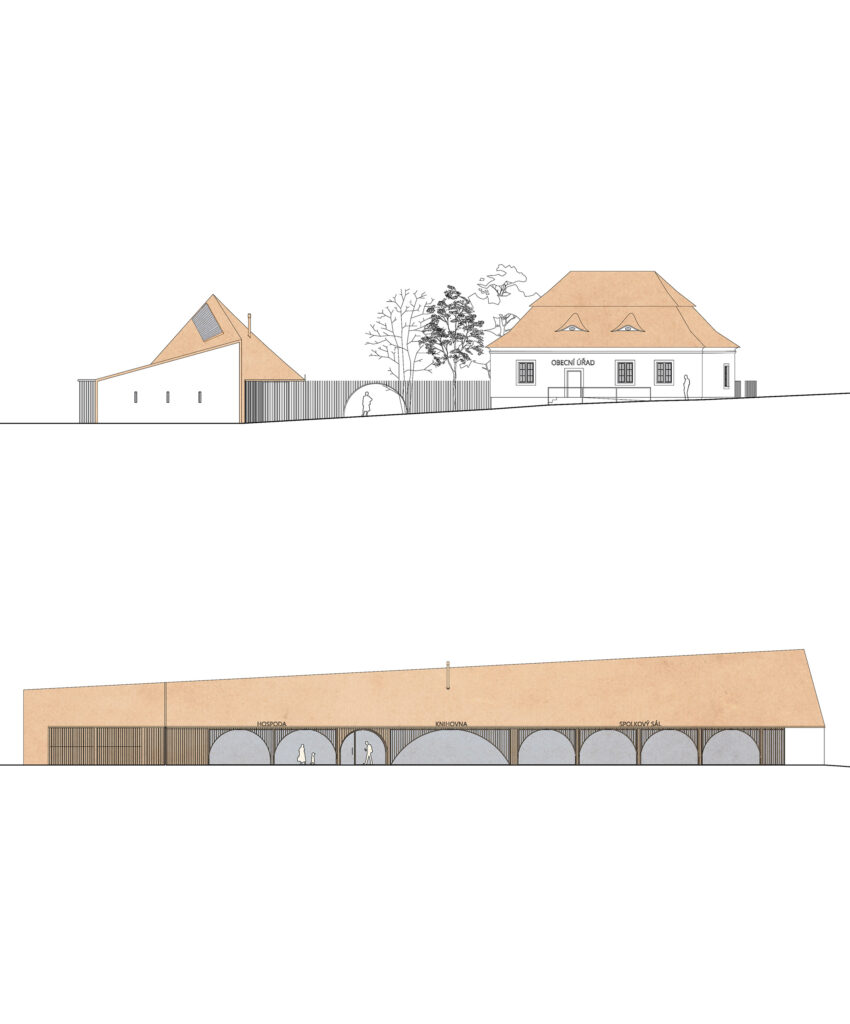
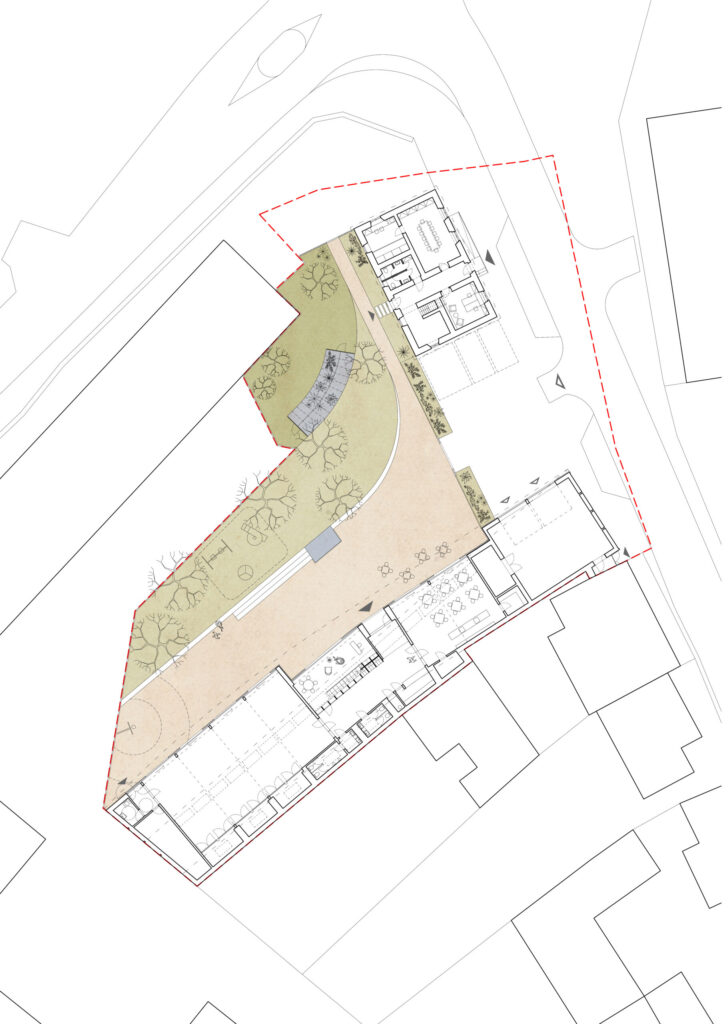
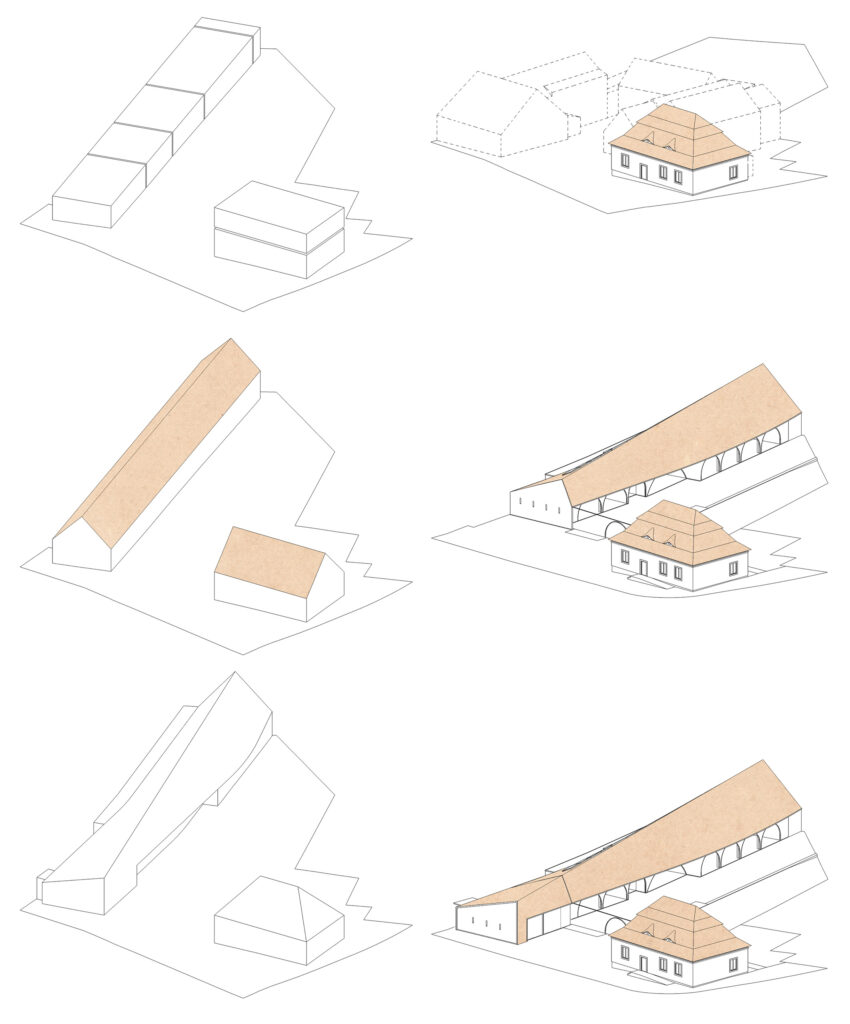
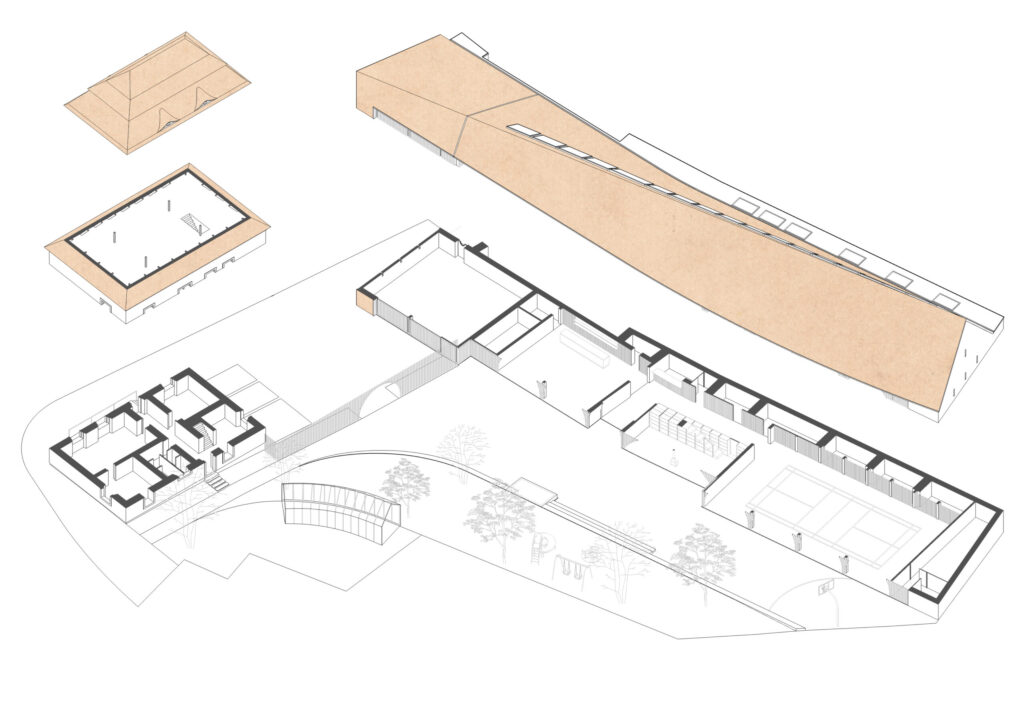
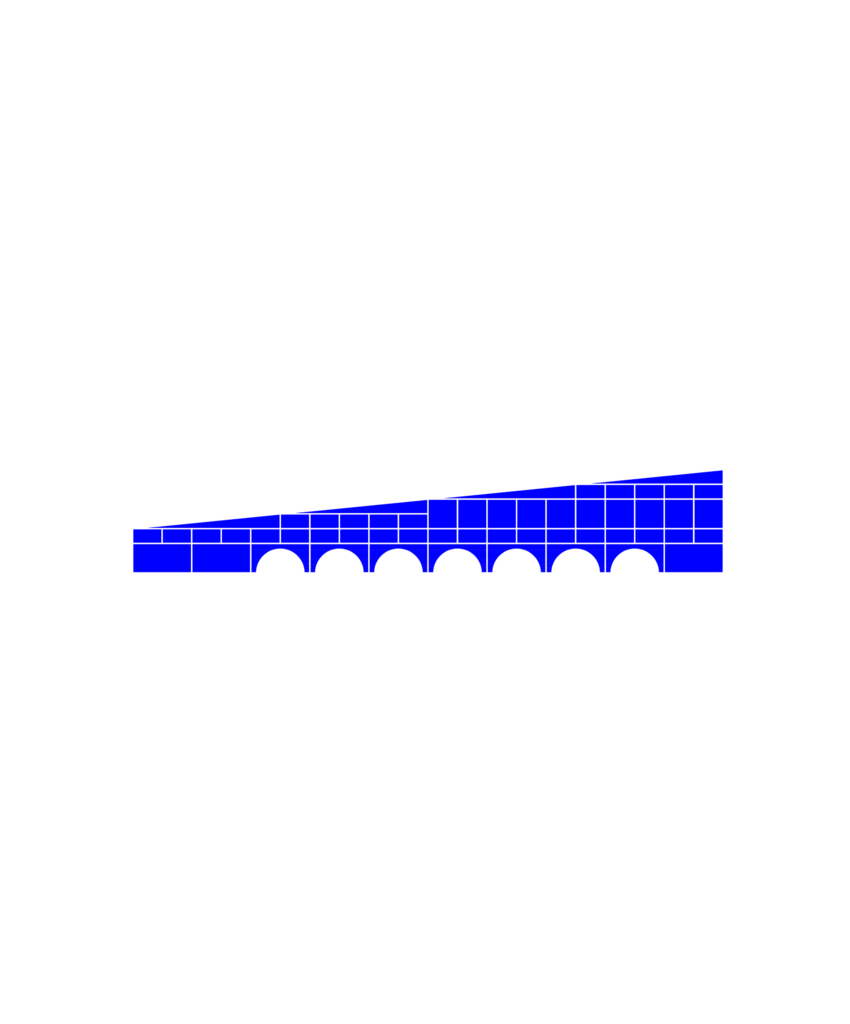
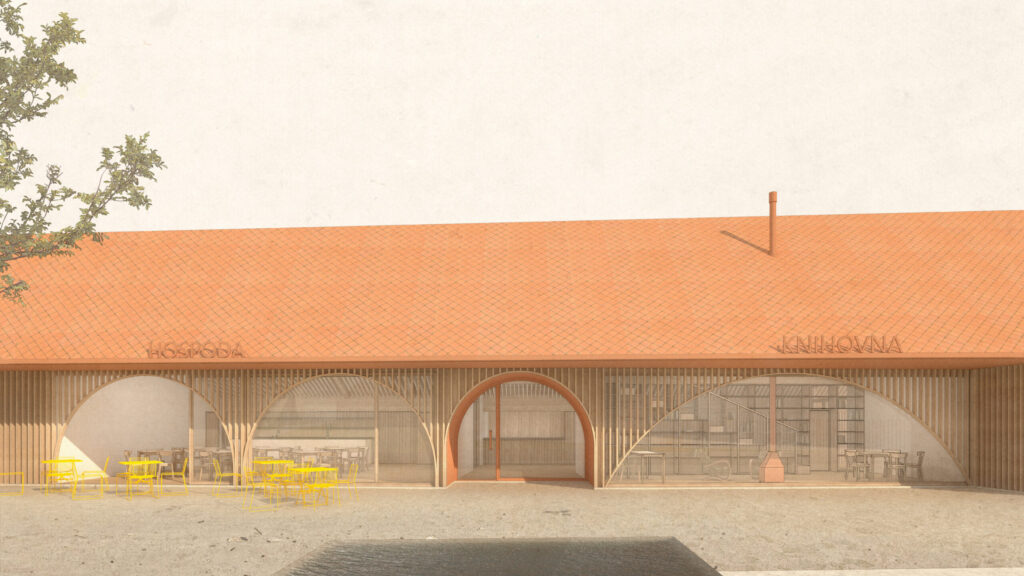
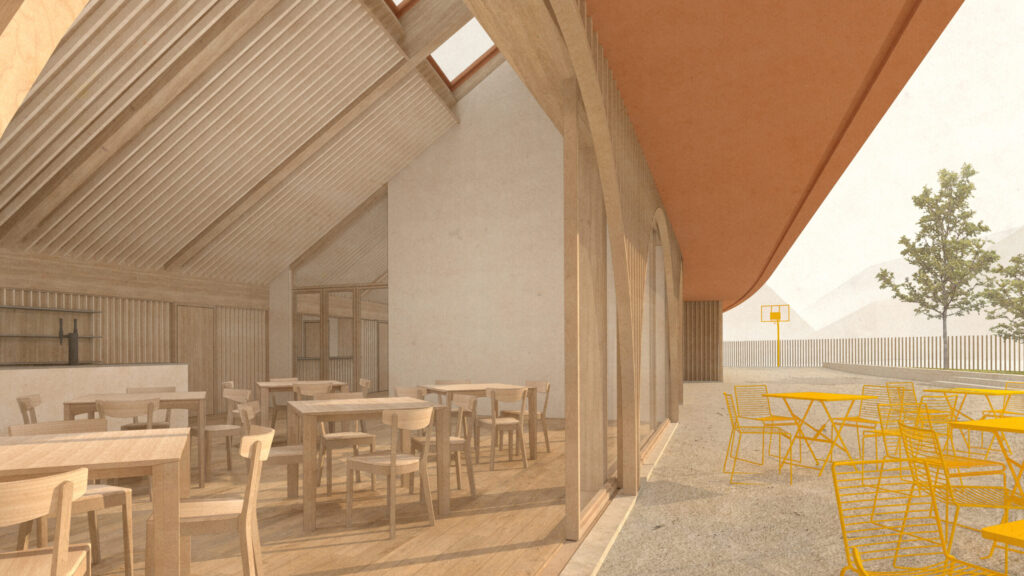
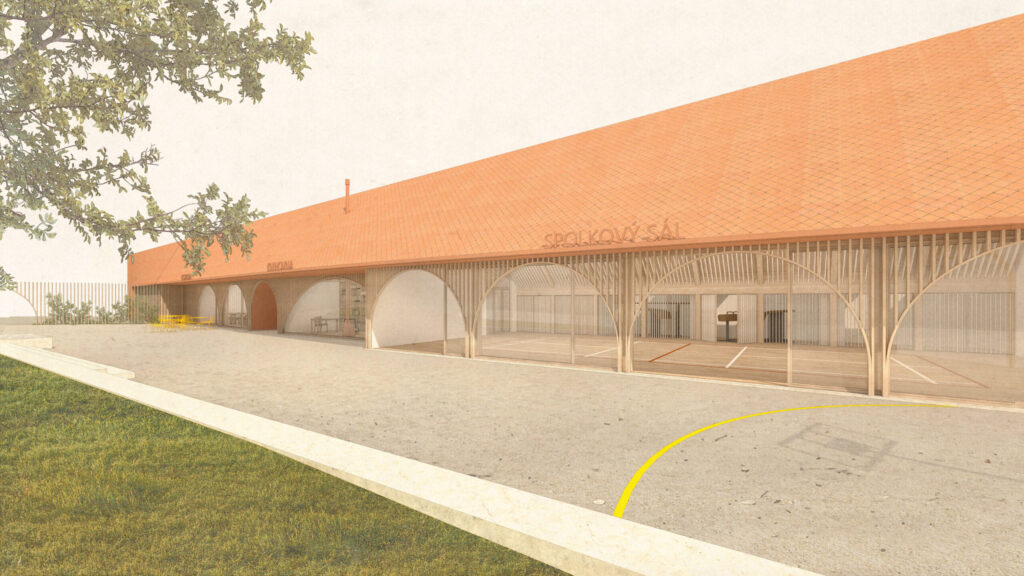
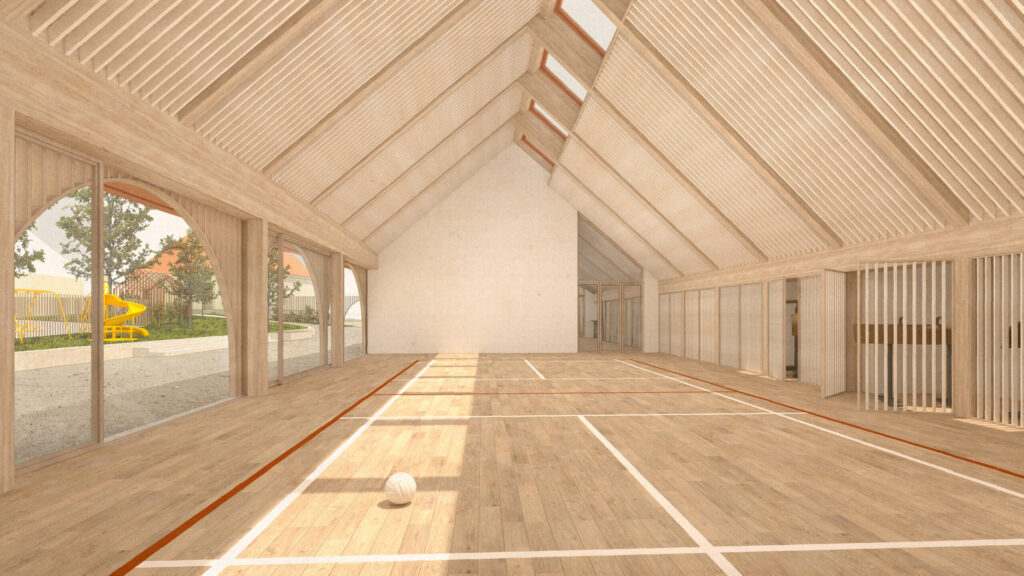
Our aim is to build the Agora of Komařice.
The whole area is cleaned, and the building of the town hall is left as a solitaire, to enhance its importance and also generate the open space for the gathering of people.
The Agora colonnade is conceived as a roof that transforms itself based on the rooms underneath, in a smooth transition, from the garage to the main hall. The basic volume leans on the neighbouring wall and opens towards the open space. The logic of the program and the construction phasing, together with the plot limit and the surrounding architecture, configurate the basic shape of the new building.
The façade then emerges as a transition space, a filter, that connects both realms (interior and exterior).The large glass windows can completely open when the weather allows it or the occasion requires it. The roof protects this transition space, and the wood lamellas filters the light. The arches are not part of the construction logic but rather part of the public building language, to differentiate this building from the private houses in the village. The wood lamellas of the façade turn to become the entry gate and the fences that defines the pedestrian plaza and gardens.